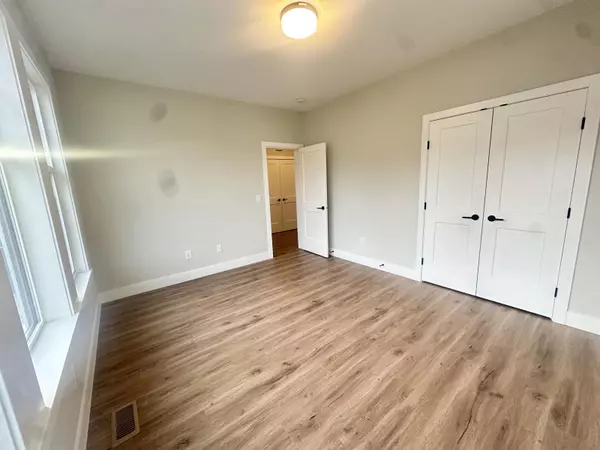
3 Beds
3 Baths
2,615 SqFt
3 Beds
3 Baths
2,615 SqFt
Open House
Sat Nov 29, 12:00pm - 4:00pm
Sun Nov 30, 12:00pm - 4:00pm
Sat Dec 06, 12:00pm - 4:00pm
Sun Dec 07, 12:00pm - 4:00pm
Sat Dec 13, 12:00pm - 4:00pm
Sun Dec 14, 12:00pm - 4:00pm
Sat Dec 20, 12:00pm - 4:00pm
Key Details
Property Type Single Family Home
Sub Type Freehold
Listing Status Active
Purchase Type For Sale
Square Footage 2,615 sqft
Price per Sqft $468
MLS® Listing ID R3020938
Bedrooms 3
Year Built 2025
Lot Size 0.561 Acres
Acres 24434.08
Property Sub-Type Freehold
Source Chilliwack & District Real Estate Board
Property Description
Location
Province BC
Rooms
Kitchen 1.0
Extra Room 1 Above 14 ft X 14 ft , 7 in Primary Bedroom
Extra Room 2 Above 10 ft , 3 in X 5 ft , 4 in Other
Extra Room 3 Above 9 ft , 9 in X 8 ft , 9 in Laundry room
Extra Room 4 Above 13 ft , 9 in X 10 ft , 3 in Bedroom 2
Extra Room 5 Above 8 ft X 4 ft , 9 in Other
Extra Room 6 Above 14 ft X 9 ft , 5 in Bedroom 3
Interior
Heating Forced air, Heat Pump,
Cooling Central air conditioning
Fireplaces Number 1
Exterior
Parking Features Yes
Garage Spaces 3.0
Garage Description 3
View Y/N Yes
View Mountain view
Private Pool No
Building
Story 3
Others
Ownership Freehold
Virtual Tour https://www.youtube.com/watch?v=K-n0Q9KSc1k

"Unlock the door to your dream home with Katie, where professionalism meets passion in the world of real estate. We don't just sell properties; we curate lifestyles. Let us guide you through the doorway to exceptional living, turning houses into homes and dreams into addresses. Your key to a brighter future starts here – because home is where the heart is, and we're here to help you find yours. Trust [Your Name] for a seamless journey to your next chapter. Welcome home!"








